A study on Engawa: The Japanese Tradition and its Contemporary Revival
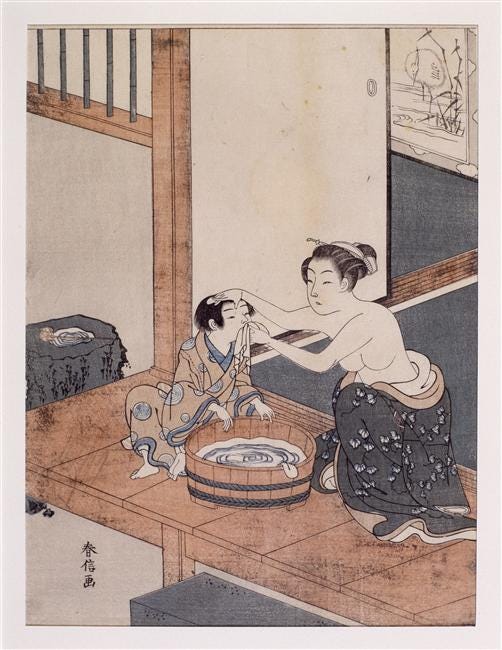
(This essay was submitted to CUHK’s 2018–19 M.Arch elective course The Japanese House instructed by Prof. Seng KUAN.)
Introduction
The engawa (縁側) is a strip of decking, often finished in wood or bamboo, that exist between the periphery of the Japanese house and the garden, covered by the part of eaves that extend from the moya. Its reoccurrence in all kinds of art form, ranging from Japanese traditional wooden prints, paintings, photography, architecture, and even to films and animations, makes it a remarkable feature in the impressions of Japanese dwelling. It is not difficult to realize that, by observing the way engawa is depicted and presented in various medias, the engawa forms an essential part of the Japanese livelihood, while it has been repeatedly used as the subject of re-interpretation or concept development in architectural designs (of architecture of Tadao Ando, Kengo Kuma, Go Hasegawa etc.). Therefore, the essay’s interest lies in investigating the timelessness qualities of the engawa, and to critically evaluate its contemporary revival, in the hope of extracting the genuine values behind this architectural symbol that would be worth preserving and developing in current context.
Engawa has evolved throughout the history of Japanese dwellings, during when it has taken up important essences of Japanese culture, or borrowing Schulz’ words[1], the Genius Loci of the Japanese culture. It had faced the crisis of extinction during the Westernization of Japan, but eventually re-gaining the spotlight in contemporary Japanese architecture as architects read into it certain spatial qualities. The realization of intriguing spatial qualities are in no doubt one of the reasons for contemporary architects to re-introduce engawa in their designs, however it would be a loss, or even fall into a gimmick, if the re-interpreted engawa has lost its authentic essence that could recall its virtue in Japanese traditions.
By searching for the origins of engawa and examining its appearances in historical literature, the integral qualities and intentions of engawa could be distilled. Then we could look at engawa’s contemporary interpretations to critically identify the approaches that are true synthesis of engawa authentic essence, as well as qualities that emerged in modern days that architects find most relevant to engawa. Eventually, integrating observations would lead us to a more holistic evaluation on our current attempts to learning from traditions.
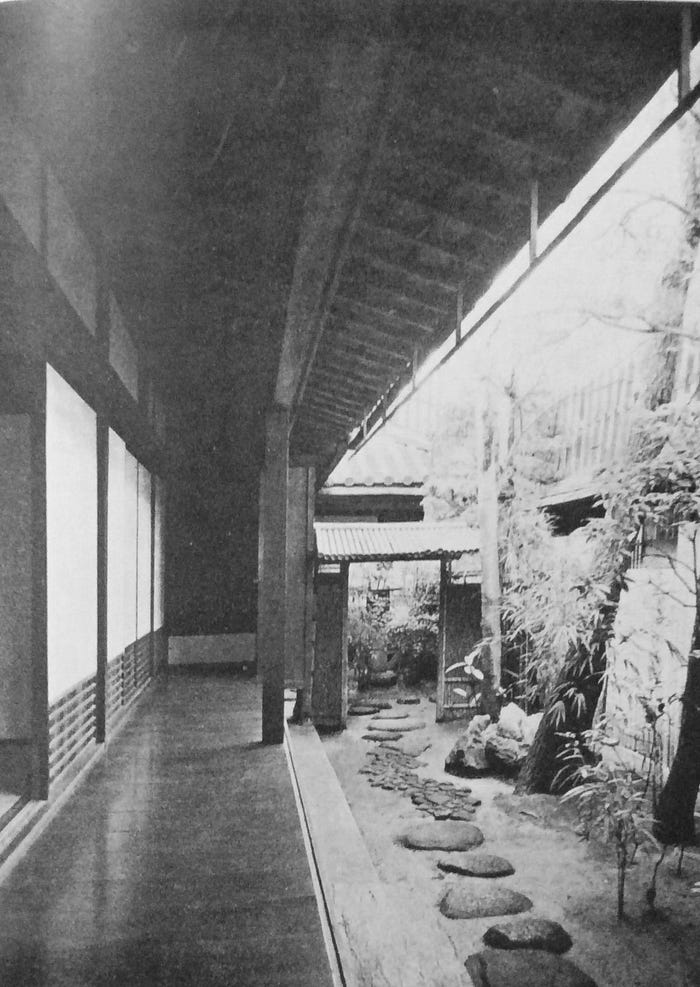
// I
Mythical origins and intentions of engawa
During the search for the orgins of the engawa, it is interesting to note that the first appearance of such architectural elements remains unclear. However, it is an element that could not be overlooked when studying the dwelling typologies since it has always been a theme in architectural literature, with clear documentation of its functions, dimensions and organizational relationship with the house and the garden. Despite its mythical origins, the likely reasons for its timeless presence could be speculated by looking into its historical essence.
The functional and symbolic intentions
One likely cause of the appearance of the engawa is the evolution of the roof, both in functional sense and symbolic sense[2]. Tracing back to Japan’s prehistorical period, roof instead of walls has been the main body for protection which extend from the ridgepole all the way to the ground. Soon later, walls were adopted but the roof still played an important role in protecting the dwelling from rain and sun. In Japan, where driving rains are frequent, deep eaves are essential to protect the interior. This great depth was achieved when machiya (townhouses) within the city of the ancient period adopted a gently sloping hisashi (peripheral section) in addition to the moya (core section). This typology spreaded from the capital to the provincial towns and became a characteristics of the Ancient period, while the technique was incorporated into the aristocratic shinden style in the Heian period[3]. This evolution of the roof naturally created deep covered space under the eaves where the extension of the interior flooring would become the engawa that seem to project out of the house. Therefore in this sense, the engawa reflects a space that serve as a refuge. It is a space where the earthed ground, the engawa deck and the roof would come together, in whole form a place of protection for man[4].
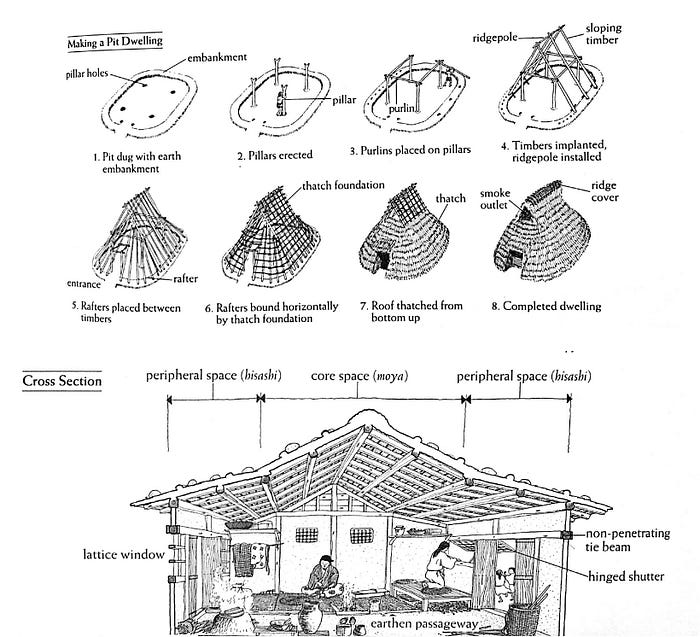
As this spatial possibility was incorporated into the dwellings of the aristocrats, together with the roof the engawa evolved into a status symbol. The use of the moya and hisashi, and the symbolism of the roof and engawa, was carried throughout the remaining Heian Period and continued its evolution in the Samurai dwelling in the Medieval Period and even Edo Period[5]. The sophistication of the engawa involve level difference (open verandah vs lower verandah), enclosures (open verandah vs interior verandah; use of rain shuters, wood and shoji panels etc.) and materials (mattress vs wood vs bamboo).


Philosophical origins
The presence of an extra space projected from the house would be meaningless if there is nothing to interact with. Therefore it draws our attention to the garden and its relationship with the engawa and the dwelling architecture. The Japanese have always had special appreciation and admiration towards nature[6], while the garden and the architecture are treated as an integral part of the other. Here the engawa’s role is to firmly link the two together, and provide a smooth transitional experience between the two universes[7]. Here the engawa exists as a vista for contemplation, ambiguous on its belonging to either side, and to reunite the experience of the house towards the garden and vice versa. This concept of projection towards nature might sound common and familiar in the Western Modernist movement (such as the ideas of Le Corbusier), but when talk about in the Japanese context, it actually resonates with oriental philosophical believes, therefore has a fundamental difference from the Western interpretation.

For example, nature is highly acknowledged by Le Corbusier. As shown in his illustration, nature and architecture are perceived as two different entities that could to be brought together. The site is installed into the house’ perspective through the ribbon window that act as a lens that introduce nature into the house[8].

However, in Japanese’ interpretation, “we are brought immediately face to face with the metaphysical concept of mu, the philosophy of ‘nothingness’ or non-relativity, of the identity of opposites…a philosophic-religious concept from China, one that found full flowering in Zen Buddhism and its view that good and evil are but two aspects of the same quality..”[9] The tawami-jaku (flexible rule) is an example of such philosophy projected to arts and crafts in Japan. The garden and the house are indeed the same being, thus it is a reunification instead of an integration between the two. In this sense, it becomes a traditional virtue that the engawa embrace, and should not be translated superficially as a mediator between architecture and nature as separate entities.
A quite different perspective from the influence of the Zen Buddhism is Shinto, Japan’s indigenous religion. Some scholars observe that engawa is the bearer of social thresholds as well as the result of a “strict sense of cleanliness and dirt”[10], sharing similar symbolic meaning as the genkan. This approach of “socially constructed meaning of space” tries to understand the way people interact and use social space under the social setting at that time. Engawa becomes the soft boundary between indoor and outdoor, where people would leave their shoes on the stepping rock before stepping up to the engawa, and there is a stone water-basin that can be used from the engawa for washing one’s hands.
Aesthetic and perceptual essence
Engawa therefore exist in the dwelling for a long period of history, and has evolved and adapted to both practical and psychological demands of different times and different people. As the styles of Japanese houses changed, one last thing to note about the endurance of engawa is its aesthetic aspect which kept quite constant throughout. The rhythm formed by the flooring and the poles; the lightness and horizontality it expressed as it “floats” above the earth; the scales and dimensions and the strong presence of the roof that give intimate body experience when one sit or stand; and its harmony in materiality with the garden and the house. These contribute to the unique ambiance of the space, which elegantly suspend in time, as a key to maintain people’s intimacy with nature and space. It could also be imagined that the bodily experience of the journey between the deepest of the house to the exterior garden would require the engawa to play an important role in.
Despite the original inventions and purposes of the engawa remain unclear, it has certainly encapsulated multiple Japanese virtues and values, making it stand out from many other Japanese spatial prototypes, and loved by the people at all times.

//II
Westernization of Japan saw a change in architectural language, with Westernized verandah substituting the traditional one. However, engawa has undergone a revival in contemporary architecture as both Japanese and foreign architects re-introduce this element into their designs, some on the one hand aiming to build an architectural emblem for Japanese architecture, while some on the other hand claim to re-explore its essence and express its legacies. Several projects by Japanese architects inspired by engawa would be examined in order to determine the way engawa is being interpreted today, followed by observations and evaluations of the coherency with its historical essence.
Stage Engawa
Market in Niigata, 2016, by Tezuka Architects
This project claims to mimick the engawa at its outer periphery to create a community space where users can come and go as they please and resemble the feeling of sitting at home. The “engawa” is created by extending the concrete foundations for the wooden structures outwards to provide sitting areas facing the environment. The slanted roof structures are elongated so that the “engawa” is well covered.
Judging from its detail and formal expression, this interpretation of the engawa is an unsuccessful one, and there is reasons to suspect that the idea of “engawa” was added on after discovering the possibilities of providing sitting space outside the structure. Although the poles and roof structure is in wood, the abrupt change into the use of concrete for the “engawa” and the ground detaches the “engawa” from the architecture. In addition, the “engawa” being more like a solid volume constructed from the ground causes it fail to capture the lightness of an extended plane from the architecture and the suggestive connectivity between the inside and outside. Together with the dense spacing of the poles and the lack of horizontal elements, the space resembles more of niches on the exterior elevation than of the authentic engawa.
Albert Kahn Museum and Garden (Competition)
Museum in hauts-de-seine, 2015, by Kengo Kuma
The project’s idea is the connection between old and new, and in here the architect claims to employ the re-interpretation of traditional engawa at certain spaces. On the exterior, horizontality is emphasized with a meandering path. The overall material scheme is of aluminium for the city side and wood for the garden side, while it forms “a biological skin that gently adapts to different environments while interacting with them”[11]. The engawa is the part of the path that meet the garden. It shares the same wood material as the interior (opposite the glass panels) and run parallel to the “garden” of masonry floorings and sunken platforms. A screen made from wood and aluminium resembles the panels between the Japanese house and the garden.
The intention of creating an ambiguous space that extends from the interior towards the exterior is obvious by the use of materials. The emphasized horizontality is also coherent with the traditional Japanese house. More importantly, the project shows a successful articulation of contemporary materiality to the expression of traditional engawa space. Despite the presence of the glass façade which might be required by the program, the design of a wood-aluminium screen greatly diminish the existence of the glass boundaries, while in turns introduce texture, lightness and flexibility to the façade, which is coherent with the lightness and texture-rich quality of the traditional shoji sliding panels. However, the body sensation of the “engawa” would fail to recall the experience in the traditional one, due to the overly exposed space without real presence of protection (roof or poles or otherwise), and the original edge condition as threshold and related bodily experience dismissed.
Yoshino Cedar House
Guesthouse in Nara, 2017, by Go Hasegawa



“The house’s plan is based on the ancient Japanese concept of engawa, a ledge that extends beyond the border of the house to invite in visitors to engage with the architecture. This public extension of the floor plane blurs the boundary between inside and out, as well as public and private.”[12] The project’s tale on the engawa is to express its ambiguous quality, claiming to be specifically the inside/outside and public/private. The architects also re-interpret the engawa as an invitation for communal engagement by extending the house. Cedar wood is used throughout, while the intimacy is enhanced by the smallness of the house.
Although it is claimed that the blurring of boundaries is the main essence of the concept of “engawa” adopted, careful observation would however suggest that the sensitivity of body enclosure, or the shintei-sai (physical consciousness) as always mentioned by the architect, is in fact more successful in interpreting the legacies of traditional engawa. In the project, the “engawa” space is very simple, however the dimensions between the roof and the floors and the “engawa” edge is precisely controlled so that even without poles and garden objects, the body could still sense intimacy and refuge. The concave shape of the bottom side of the eaves give it its presence and an invisible force of directing towards the ground, while it is even more obvious on the elevation. The addition of a lower but wider platform outside the “engawa” (where shoes are left) suggest a space for interaction. With half of it uncovered by the eaves, it resembles an abstract garden that is tied with the architecture. (Imagine without the platform, the architecture would become more an autonomous entity)
Modern Art Museum of Fort Worth
Museum in Texas, 2002, by Tadao Ando
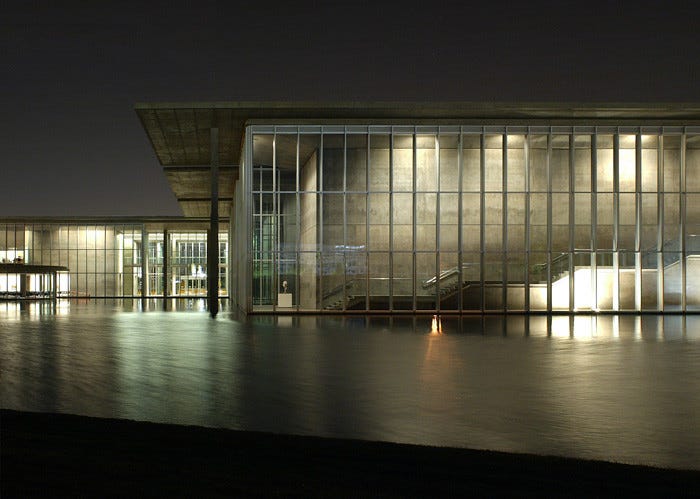


In this project of Tadao Ando, he has adopted a concrete box within a glass façade that “floats” on the external water surface. The space between the glass and concrete is liken as the “engawa” by the architect[13]. “By using glass as a wall, physically there is a barrier, a protection from the outside, but visually there is no boundary between outside and inside. There is also the light that comes off the water through the glass that indicates a lack of boundary and can make its presence felt on the wall.”[14] As a claim for the space’ physical resemblance with the engawa, it might seem inadequate due to the solidity of the inner concrete layer, but the experience of the path in relationship with architectural space is in fact his attempt in the expression of engawa.
It is because Ando’s re-interpretation of the engawa has been shifted from the physical to the exploration of the conceptual[15] and in fact has been reflected on various projects in which he might not have officially claim its coherence with it. Looking at his intentions and interpretation of the contemporary “engawa”, “The interior and exterior of a building are not distinct entities, divided by a membrane, but one continuous ‘place’. I regard architecture to be that which, reorganizing the diverse relationships that are connected with that continuous ‘place’, comes forth as the nexus of those relationships”[16] , we could see that his trying to capture the essence of the engawa echoes with one of the philosophical origin of engawa as mentioned earlier. Instead of mimicking the physical engawa, he is more interested in exploring the notions of dynamic spatial experience as inspired by the engawa, and design circulations in museum in a way that interact with the inside and outside of space.

//III
“ ‘The water of a river flows constantly, and today’s water is no longer that of yesterday. Even the bubbles that float in a pool appear and disappear; they do not remain for long.’
These words by Kamo Chomei…may well be applied to architecture…And yet, as Kamo continues, ‘the river which flows in this way always swirls where it is supposed to swirl, does it not?’
Yes, architectural styles change, but in any valid architecture there always remains an underlying system that gives the architecture its validity, a swirling where it is meant to swirl.
A tree may grow in various directions, now this way, now that, but so long as it is firmly rooted it remains triumphantly a tree.”[17]
The studied cases shows the attempts of Japanese architects in the re-interpretation and expression of the traditional engawa, each with a different point of departure, resulting in “engawa” that resembles essences of the authentic engawa (as suggested in the first part of the essay) in different extent. Some might argue with the statement that it is more important to experiment with the adaptation of traditional concept to the contemporary, however such claim has a risk of supporting a context-less or superficial understanding of traditions. Eventually, it is no difference from an empty and banal argument, as it fails to address the importance of an archaelogical-like reading of the past before its re-integration with the present/future.
In the introduction of the book The Roots of Japanese Architecture, a quote from a Japanese poet is used to express his belief in the authenticity of any historical matter. That things certainly change, but only if it stays true to its real essence, it would not be deformed or even erased from what it was. It is the same belief towards the engawa that this essay chose to investigate the authenticness, or timeless essence, of the engawa. The study of cases is in fact a preliminary process of revealing the contemporary ways taken by leading architects in their claims of re-interpretation of the engawa. It could be observed that some attempts unfortunately expose the lack of understanding of the subject itself, while some successfully projected a modern language to re-express the essence of the past.
One notable observation is the common attempt in dealing with the ambiguity between inside/outside, public/private. It is probably due to contemporary architects’ sensitivity towards spatial and program juxtaposition, therefore making this a re-occuring theme when involving the idea of engawa, since it does share such quality in the past. It is also one essential theme for cities nowadays, as architecture are being more and more isolated from nature. Boundaries tend to interrupt livelihoods and therefore the dwelling of men.
However, one essence of engawa observed to be often overlooked by contemporary architects is its aesthetic function. The scale and intimacy it bears actually functions as a body stimulus that trigger both our recognition of the engawa and our appreciation of Japan’s traditional virtue. The aesthetic essence mentioned earlier in the essay carries with it the cultural, philosophical and aesthetic root of Japan, therefore is worth attempting in all ways to re-express or re-interpret it in current context. It is common that we often overlooked the wisdom in vernacular architecture, which at ancient times is itself the integration of nature, survival and human aesthetics.
In conclusion, the essay serves as a call for the re-evaluation of our learning from traditions, and as a preliminary studies of the historical engawa with its contemporary interpretations. Its mythical intentions such as practical functions, status symbols, philosophical expressions, social boundaries and aesthetic/perceptual expressions are illustrated in order to give a more holistic understanding of engawa in order to note its legacies. Case studies of contemporary re-interpretation reveal the process of modern adaptation, and each show a different degree of sensibility to the authentic engawa itself. It is through observations that this essay try to discover contemporary architect’s usual or common approach, and to raise attention to the less cited but essential quality of the engawa.
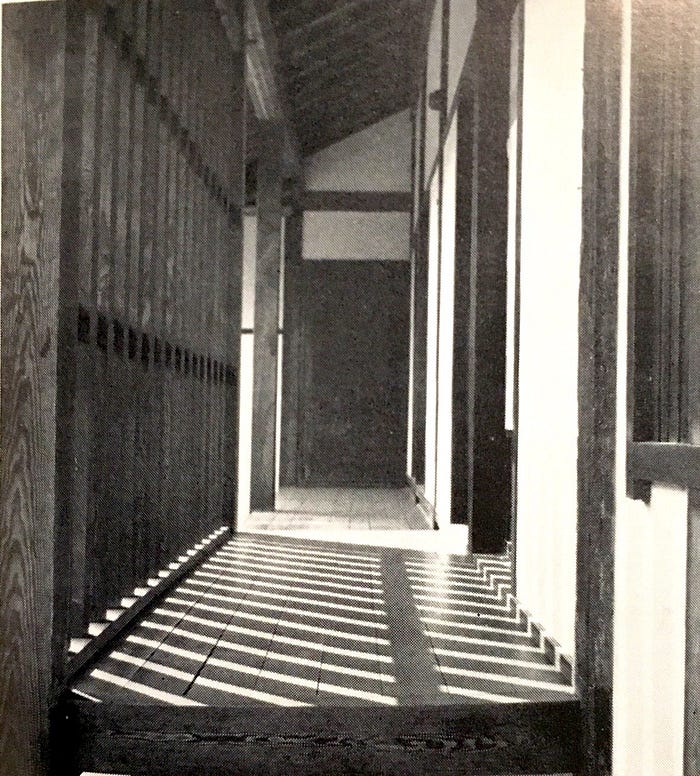
Bibliography
1. Christian Norberg-Schulz, 1980, Genius Loci: Towards a Phenomenology of Architecture
2. Teiji Itoh, 1972, Traditional Domestic Architecture of Japan
3. Kazuya Inaba and Shigenobu Nakayama, 1983, Japanese Homes and Lifestyles
4. Jiro Harada, 1936, The Lesson of Japanese Architecture
5. Yukio Futagawa, 1962, The Roots of Japanese Architetcture
6. Max Risselada, 1988, Raumplan versus Plan Libre
7. Ritsuko Ozaki & John Rees Lewis, 2004, Boundaries and the meaning of social space: a study of Japanese house plans
8. Auping M, 2002 Seven Interviews with Tadao Ando
9. Interview with Tadao Ando, Archdaily
10. Ando T, 1993, “In dialogue with geometry: the creation of ‘landscape’”, in GA Architect 12: Tadao Ando Volume 2 1988–1993
11. Martin Heidegger, 1975, Poetry, Language, Thought
Note
[1] Christian Norberg-Schulz, 1980, Genius Loci: Towards a Phenomenology of Architecture
[2] Teiji Itoh, 1972, Traditional Domestic Architecture of Japan, pp. 55–66
[3] Kazuya Inaba and Shigenobu Nakayama, 1983, Japanese Homes and Lifestyles, pp.33–34
[4] In such sense, this space greatly resemble the idea of “gathering” in Heidegger’s thoughts on dwelling. Martin Heidegger, 1975, Poetry, Language, Thought
[5] Sophisticated techniques of Edo Period documented, Kazuya Inaba and Shigenobu Nakayama, 1983, Japanese Homes and Lifestyles, pp.92
[6] Jiro Harada, 1936, The Lesson of Japanese Architecture, pp.55
[7] Yukio Futagawa, 1962, The Roots of Japanese Architetcture, ch.4 & 5
[8] Max Risselada, 1988, Raumplan versus Plan Libre, pp. 47–48
[9] Introduction by Yukio Futagawa, 1962, The Roots of Japanese Architetcture
[10] Ritsuko Ozaki & John Rees Lewis, 2004, Boundaries and the meaning of social space: a study of Japanese house plans, pp. 93–94
[11] Project descriptions on kkaa website.
[12] From design descriptions on Yoshino Cedar House official website.
[13] Auping M, 2002 Seven Interviews with Tadao Ando
[14] Interview with Tadao Ando, Archdaily
[15] Joseph Francis Wong, 2014, Conceptual engawa: the experience of ring-based circulation in Tadao Ando museums
16 Ando T, 1993, “In dialogue with geometry: the creation of ‘landscape’”, in GA Architect 12: Tadao Ando Volume 2 1988–1993, pp. 24
[17] Introduction by Yukio Futagawa, 1962, The Roots of Japanese Architetcture




